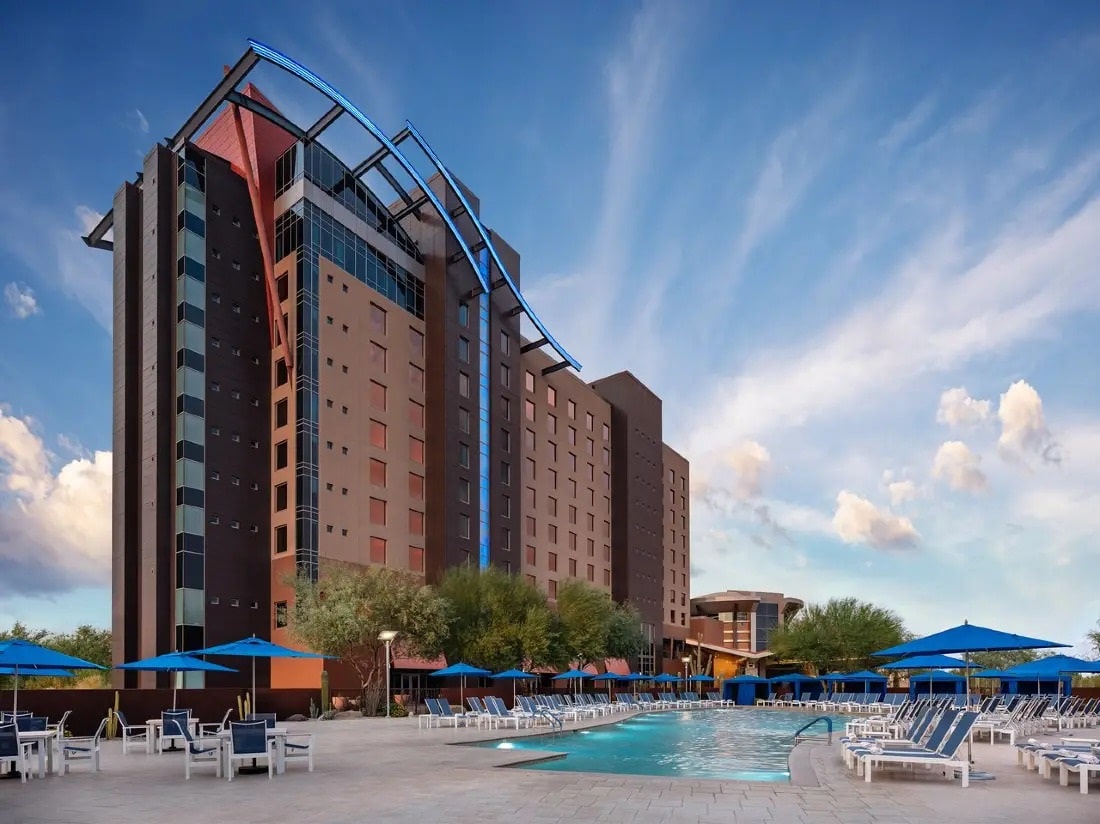Wild Horse Pass Hotel and Casino
Project Management Services
Design Management
Project Management
Construction Management
Project Accounting
FF&E/OS&E Management
Website

The Wild Horse Pass Hotel and Casino consists of a 191,000 square foot, 10-story hotel tower that includes 242 four-star guestrooms and suites, as well as a 204,000 square foot casino building. The hotel and casino is owned and operated by the Gila River Indian Community.
The hotel boasts 23,415 square feet of meeting space, ballrooms, and conference areas. The casino consists of approximately 50,000 square feet of gaming area, fine dining, and an extensive food court. The hotels amenities include a 1,400 seat theater/performance center, a resort style swimming pool area, exercise facility, business center, banquet kitchen, wireless lounge, and extensive interior and exterior water features. Food and beverage facilities include a Don Shula’s American Steak House, Ling and Louie’s Asian Bar and Grill, and five different high end bars and lounges, several featuring live entertainment.
The new Wild Horse Pass Hotel and Casino replaced the original Wild Horse Pass casino, which was razed and removed under TynanGroup’s scope of work. The project was selected for Southwest Contractor’s Best Hospitality Project of Arizona and Arizona Commercial Real Estate (AZRE) Best Hospitality Project.